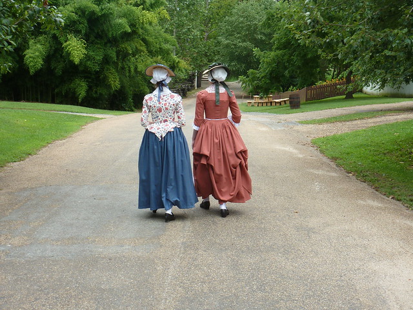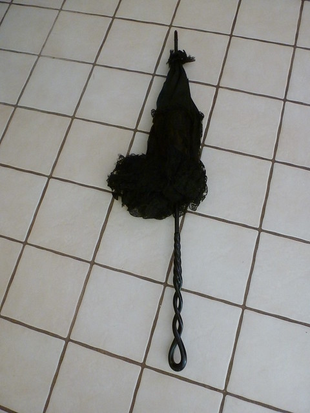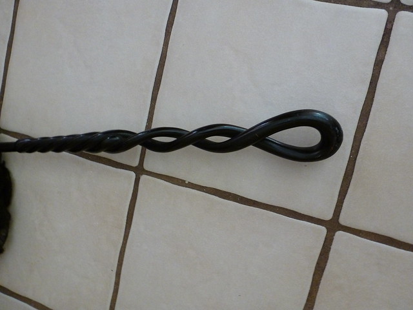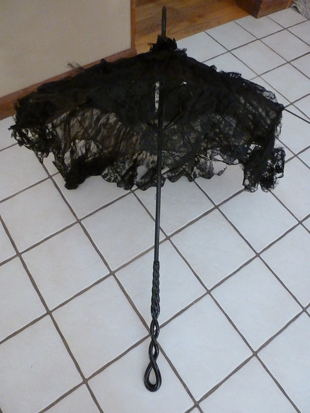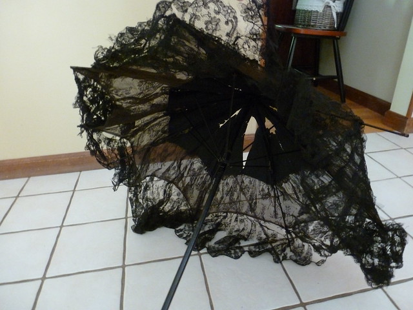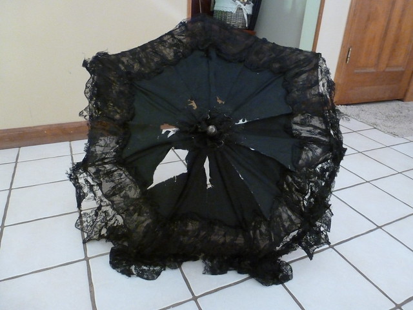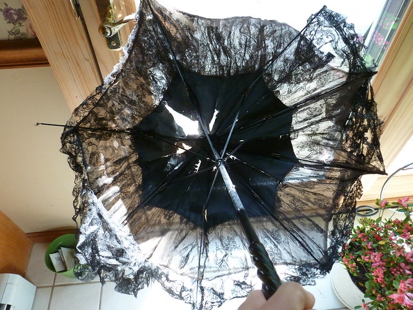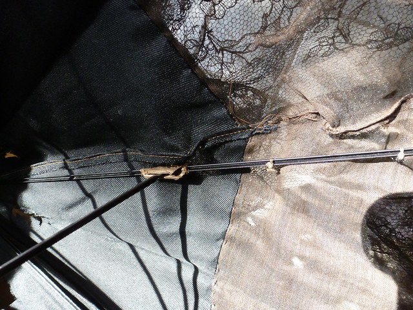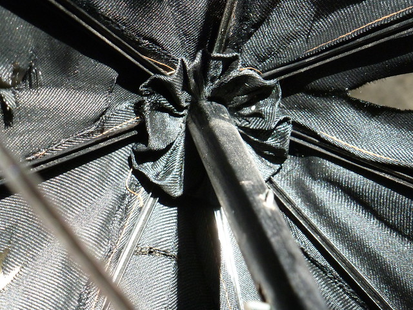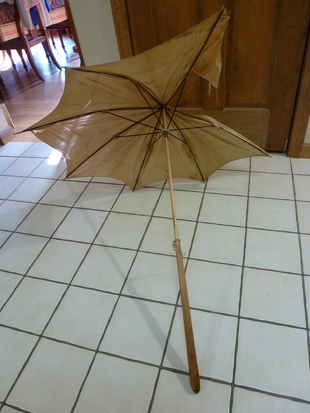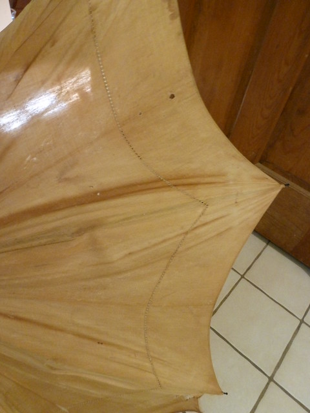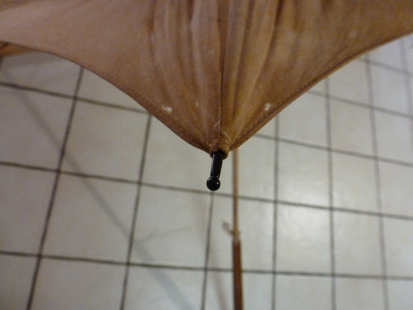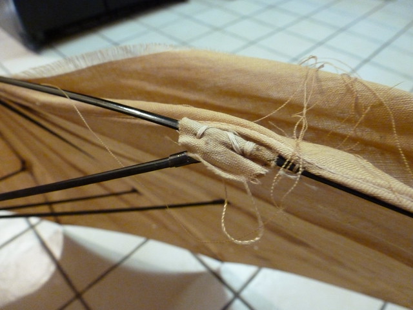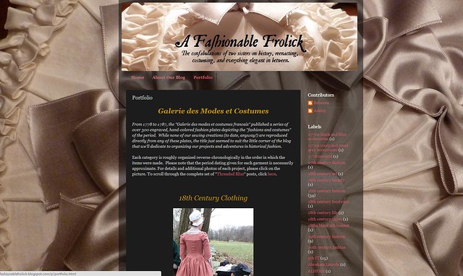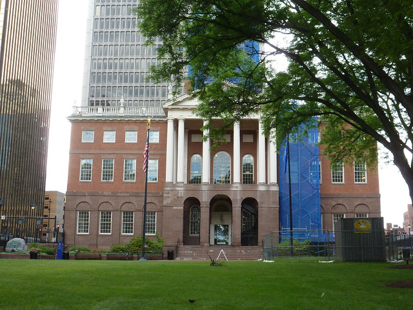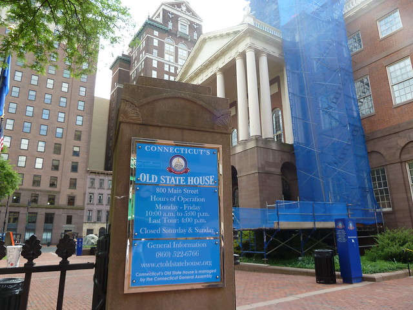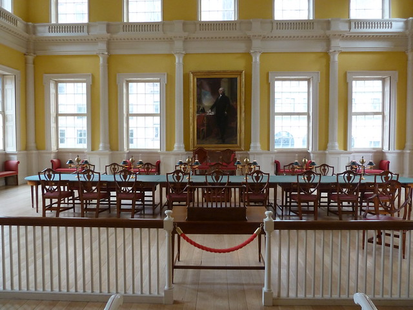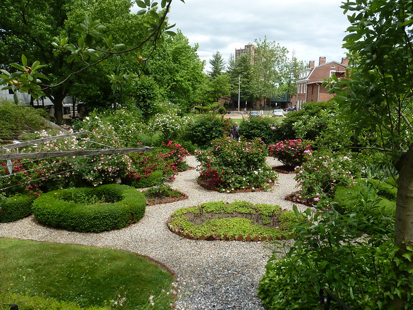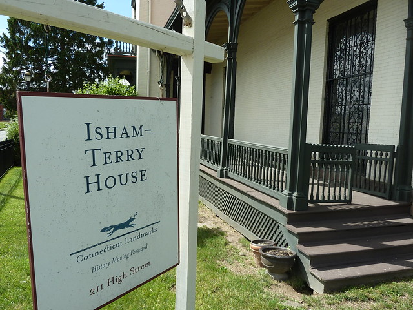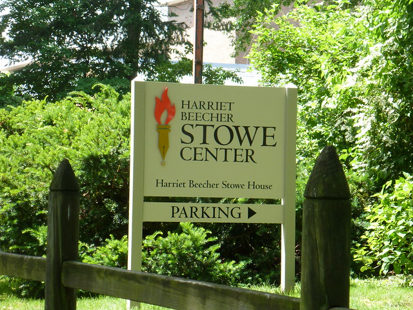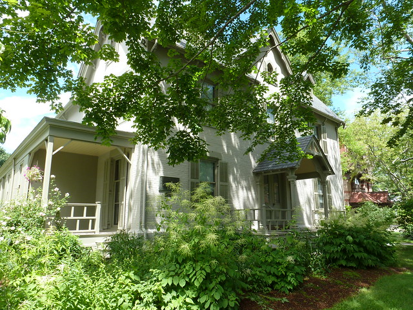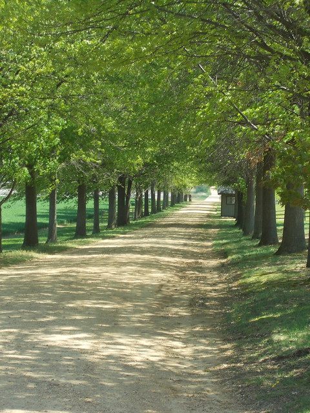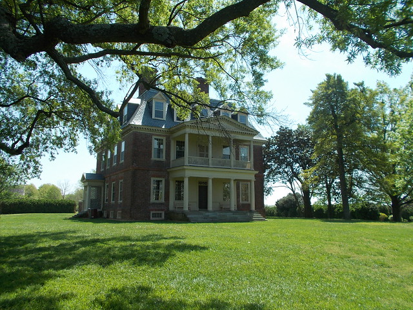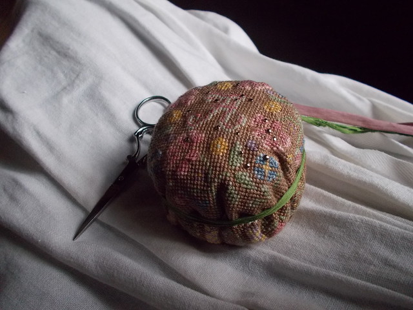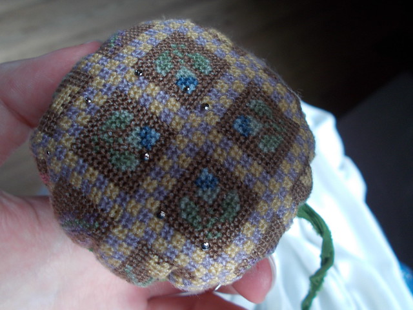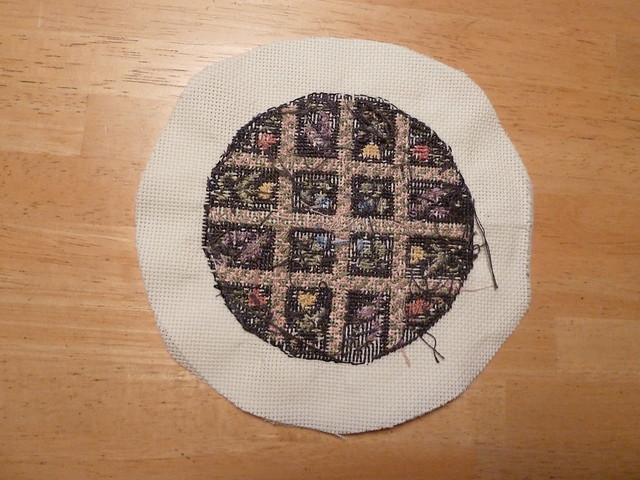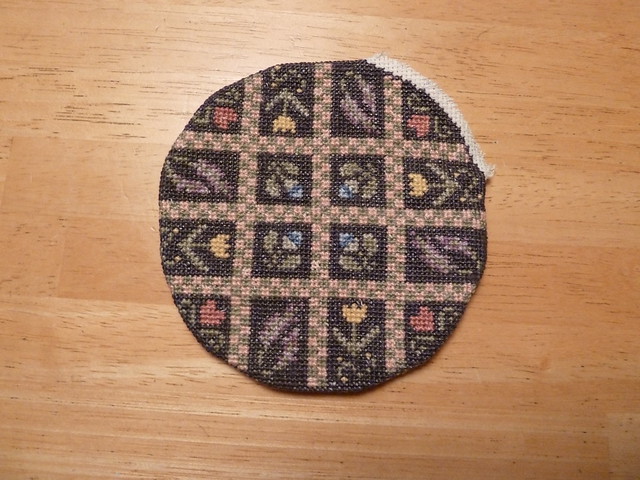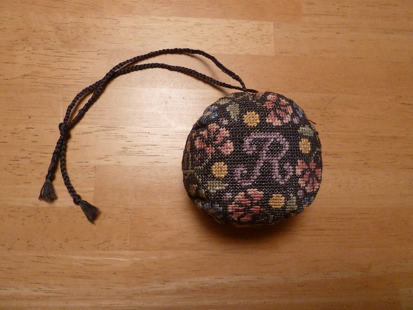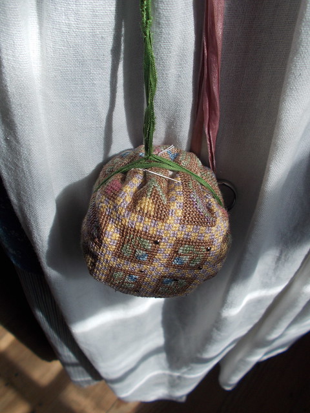The main purpose of this post, however, is to announce that A Fashionable Frolick is now on Facebook! We have created a page (http://www.facebook.com/FashionableFrolick) to complement the blog. We will be using it primarily to give quick updates on new projects and ideas, and to share interesting news and stories before we have the time to write out a more lengthy post on the blog. We hope that you will all join us on the page and that it will provide more opportunities for us to all communicate and share our thoughts and ideas together. See you there!
Costumes
▼
Saturday, June 29, 2013
Frolicks on Facebook!
Wednesday, June 26, 2013
A Blogiversary Poll: Tell Us What You Want to See!
**PLEASE NOTE: If you took this poll prior to 6:55pm on 6/26, please take it again! It appears we had a couple of glitches with receiving the results, and we want to make sure your vote is included!**
As part of our blogiversary celebration, we're interested in finding out a little more about what you, our friends and readers, most enjoy about our blog. We'd also like to hear about who you are and what you'd like to see more of here, and any ideas you have about how we can make our blog more enjoyable and relevant. We appreciate your time in taking the poll below and thank you for your insights!
As part of our blogiversary celebration, we're interested in finding out a little more about what you, our friends and readers, most enjoy about our blog. We'd also like to hear about who you are and what you'd like to see more of here, and any ideas you have about how we can make our blog more enjoyable and relevant. We appreciate your time in taking the poll below and thank you for your insights!
If you have a blog or website and would like to share it with like-minded folks, please feel free to leave a comment with the address in the comment section below. We love discovering new blogs and are sure many of our readers do, too!
Thank you for participating! :-) If you would like to leave any additional suggestions or comments to help us improve your blog-reading experience here, please do so!
Sunday, June 23, 2013
An Antique Parasol Acquisition: Part Two
In the previous post, I shared pictures of the first of two antique parasols I recently purchased on ebay with plans to recover them at some point. This is the second parasol, quite different from the other. Based on extant examples I've sorted through in several museum collections, I think this one dates to about 1880-1905. The dealer listed it as circa 1900, so that's pretty consistent with what I've found in my own research.
The unique feature of this parasol is the handle, which is twisted wood (I think). It is painted black and the paint has chipped in a couple of places, but nothing too significant and I'll probably choose to leave this original finish in place when I recover it.
The top half of the canopy is black silk; the bottom half is a black net that is overlaid with very wide black lace that hangs over the sides by about 7 inches. Both the silk and the lace have rotted considerably. When I purchased it based on the ebay listing pictures, I hoped I might be able to save the lace, but alas, it arrived in much worse condition than it appeared. Disappointing, to be sure, but it isn't a huge deal.
The long tip is surrounded by a tiny little lace ruffle gathered around it.
The interior details of this piece are similar to those of the first parasol. A small circular disc of fabric (it's hard to tell what it is because it's disintegrating as well) covers the joints of the mechanism.
We still haven't decided yet what kind of or what color fabric we'd like to use to recover these two pieces. Any ideas?! :-)
The unique feature of this parasol is the handle, which is twisted wood (I think). It is painted black and the paint has chipped in a couple of places, but nothing too significant and I'll probably choose to leave this original finish in place when I recover it.
The top half of the canopy is black silk; the bottom half is a black net that is overlaid with very wide black lace that hangs over the sides by about 7 inches. Both the silk and the lace have rotted considerably. When I purchased it based on the ebay listing pictures, I hoped I might be able to save the lace, but alas, it arrived in much worse condition than it appeared. Disappointing, to be sure, but it isn't a huge deal.
The long tip is surrounded by a tiny little lace ruffle gathered around it.
The interior details of this piece are similar to those of the first parasol. A small circular disc of fabric (it's hard to tell what it is because it's disintegrating as well) covers the joints of the mechanism.
We still haven't decided yet what kind of or what color fabric we'd like to use to recover these two pieces. Any ideas?! :-)
Friday, June 21, 2013
An Antique Parasol Acquisition: Part One
Ashley and I have been shopping around for antique parasols for years, but until now we haven't found anything appropriate to either our limited budgets or the historically specific styles we needed. Then, out of the blue, about a month ago, I won two antique parasols on ebay in the space of a couple of days. It never rains, but it pours! I plan to re-cover both of them at some point in the (probably pretty distant) future, but before I start picking them apart, I wanted to document the details so that I can recreate their new covers as closely as possible.
The first parasol has a straight and smooth wooden handle and a metal mechanism. Its canopy is linen, I think (the dealer listed it as cotton, but it looks and feels more like linen to me), with a tiny single-row eyelet detail 4" up from the edge. As you can see from the photos, the canopy is in pretty bad condition; one panel has completely split and the others are very brittle, with lots of tiny holes and significant discoloration. A tassel once hung from the handle, but all that remains of it now is the cording.
My guess, based on the shape, the length and style of the handle and the canopy, is that this parasol dates to about 1900-1920ish. If anyone with more parasol knowledge than I can date this more specifically based on these pictures, I'd love to hear your input! :-)
The long tip of the parasol is embellished with a "rosette" sort of ruffle detail.
Inside, a scalloped disc protects the tips of the fabric panels from the mechanism.
Small round discs folded in half are sewn over the joints in an effort to prevent the fabric catching.
I've never re-covered a parasol before, so I plan to document the adventure thoroughly! Stay tuned for that!
The first parasol has a straight and smooth wooden handle and a metal mechanism. Its canopy is linen, I think (the dealer listed it as cotton, but it looks and feels more like linen to me), with a tiny single-row eyelet detail 4" up from the edge. As you can see from the photos, the canopy is in pretty bad condition; one panel has completely split and the others are very brittle, with lots of tiny holes and significant discoloration. A tassel once hung from the handle, but all that remains of it now is the cording.
My guess, based on the shape, the length and style of the handle and the canopy, is that this parasol dates to about 1900-1920ish. If anyone with more parasol knowledge than I can date this more specifically based on these pictures, I'd love to hear your input! :-)
The long tip of the parasol is embellished with a "rosette" sort of ruffle detail.
Inside, a scalloped disc protects the tips of the fabric panels from the mechanism.
Small round discs folded in half are sewn over the joints in an effort to prevent the fabric catching.
I've never re-covered a parasol before, so I plan to document the adventure thoroughly! Stay tuned for that!
Tuesday, June 18, 2013
Celebrating Three Years of Fashionable Frolicks!
Hip hip HUZZAH! We're celebrating our third blogiversary!
Thank you to all our readers and Fellow Frolickers for encouraging us on our journey over the past three years. We've so enjoyed getting to know you and always appreciate your company, comments, and feedback! :-)
Over the next three weeks, we'll be marking three years of "A Fashionable Frolick" with numerous new features and a few additional surprises. Today's special blogiversary update is a "Portfolio" page that profiles most of our historical sewing projects to date. Each picture links directly to the project's individual "Threaded Bliss" post for further details and additional photos. With an ever-growing list of completed items, we thought it was finally time to get around to organizing them in some kind of coherent way!
In addition to more significant updates and surprises, we will continue to post as usual during our three-week blogiversary celebration, so keep checking in to see what's new!
Thank you to all our readers and Fellow Frolickers for encouraging us on our journey over the past three years. We've so enjoyed getting to know you and always appreciate your company, comments, and feedback! :-)
Over the next three weeks, we'll be marking three years of "A Fashionable Frolick" with numerous new features and a few additional surprises. Today's special blogiversary update is a "Portfolio" page that profiles most of our historical sewing projects to date. Each picture links directly to the project's individual "Threaded Bliss" post for further details and additional photos. With an ever-growing list of completed items, we thought it was finally time to get around to organizing them in some kind of coherent way!
In addition to more significant updates and surprises, we will continue to post as usual during our three-week blogiversary celebration, so keep checking in to see what's new!
Saturday, June 15, 2013
The Hunt for Hartford's History: CT Open House Day 2013, Part Three
We concluded our CT Open House Day 2013 expedition with a quick walk through the Old State House. It was the first state house to be constructed in the new nation and was completed in 1796, built on the site where the original colonial capitol building had stood from 1720 until 1783 (when it was destroyed by fire).
Did you know that Connecticut, despite its small size, actually had two seats of government until 1873? State government was divided between Hartford and New Haven for almost a century, until the state constitution was officially changed in 1873 to recognize Hartford as the only official captiol city. Five years later, the newly proclaimed sole capitol city finished work on a new, much larger capitol building and the state legislature moved to its new - and current - home in 1878. After this date, the Old State House served as Hartford's City Hall for a number of years before it was quite recently restored and re-opened as a museum.
The Senate chamber (below) has been restored to its original Federal-era appearance. The room features a Gilbert Stuart portrait of George Washington that was commissioned by the Aseembly in 1801.
The House of Representatives (below), in contrast, has been brought back to its Victorian days, a choice made by the city when the room functioned as the convening space of the City Council.
Because there is no photographic or written evidence of how the courtroom looked in its earlier days, the room has been restored but left largely empty and now caters to events and other functions. It was in this room that Prudence Crandall, CT's official state heroine, was tried in 1833 for breaking the state's "Black Law" and admitting a young African-American woman to her female academy. This courtroom also saw the beginning of the Amistad trial.
Additional photos from the day can be found in our Hartford flickr set.
Connecticut's Old State House, Hartford, CT.
Apologies for the ugly scaffolding that's obscuring the pretty architecture!
Did you know that Connecticut, despite its small size, actually had two seats of government until 1873? State government was divided between Hartford and New Haven for almost a century, until the state constitution was officially changed in 1873 to recognize Hartford as the only official captiol city. Five years later, the newly proclaimed sole capitol city finished work on a new, much larger capitol building and the state legislature moved to its new - and current - home in 1878. After this date, the Old State House served as Hartford's City Hall for a number of years before it was quite recently restored and re-opened as a museum.
The grand entrance hall of the Old State House.
The Senate chamber (below) has been restored to its original Federal-era appearance. The room features a Gilbert Stuart portrait of George Washington that was commissioned by the Aseembly in 1801.
Old State House Senate chamber.
Washington portrait, painted between 1801-4 by Gilbert Stuart.
The House of Representatives (below), in contrast, has been brought back to its Victorian days, a choice made by the city when the room functioned as the convening space of the City Council.
House of Representatives in the Old State House.
Because there is no photographic or written evidence of how the courtroom looked in its earlier days, the room has been restored but left largely empty and now caters to events and other functions. It was in this room that Prudence Crandall, CT's official state heroine, was tried in 1833 for breaking the state's "Black Law" and admitting a young African-American woman to her female academy. This courtroom also saw the beginning of the Amistad trial.
Old State House's courtroom.
Statue of "Blind Justice" that once crowned the building's cupula.
Additional photos from the day can be found in our Hartford flickr set.
Thursday, June 13, 2013
The Hunt for Hartford's History: CT Open House Day, Part Two
Our next two visits on Saturday were to two historic houses owned by CT Landmarks, a state-wide organization that operates nine historic properties which collectively preserve three and a half centuries of Connecticut and New England history.
First, we took a tour of the Butler-McCook House and Garden and Main Street History Center, which, as its name implies, documents two hundred years of Hartford history through the eyes of a single family. The main part of the house was built in 1782 and is now one of only four surviving 18th-century structures in Hartford, and the only 18th-century building still standing on Main Street in the capitol city. It sits on a corner, now literally dwarfed on all sides by surrounding twentieth-century constructions, its restored Victorian back garden the only buffer against the encroaching modern world.
The Butler-McCook House is a truly unique museum experience because the house remained in the same immediate family throughout its entire history. Its rooms and attics are thus full of centuries of family heirlooms, from furniture to generations of childrens' toys to portraits and photos to the family art collection to souvenirs from the Civil War and trips abroad. Photographs and the oral accounts of the last surviving member of the family have enabled the museum staff to return every room in the house back to its appearance in the latter decades of the 19th century, when the house was home to Eliza Bulter, her cousin/husband John McCook (one of the famous "Fighting McCooks" from the Civil War), and their large family.
Frances McCook, the last surviving daughter of Eliza and John, remained unmarried and lived in the house her entire life. Before she died in 1971 at the age of 94, she gifted the property with the house and all its contents to the Antiquarian & Landmarks Society (the earlier name for the current CT Landmarks). Realizing the incredible importance of the multi-generational collection surrounding her in the house, she stipulated that it be preserved and opened as a museum to honor both her family and the early history of Hartford. Her immense appreciation for history led her to record an extraordinary set of oral histories recounting all of her memories, from the stories her elderly aunt and parents used to tell, to her own remembrances of growing up and living in Hartford her entire life.
If you're interested in reading more about the family and the house, check out the excellent article at this link and be sure to plan a visit to the Butler-McCook House the next time you're in Hartford! I plan to visit again with Ashley the next time she's home because this little museum represents something truly special, and I know she'll love it!
The second CT Landmarks property we visited in Hartford on Saturday was the Isham-Terry House. Less than a mile from the Butler-McCook House and a short hop off Main Street, the Isham-Terry property sits somewhat precariously perched at a major intersection and entrance ramp to an interstate highway. Its house and tiny yard look like a mirage amidst the pavement, concrete, and brick that was sprung up around it over the centuries.
The Isham-Terry House shares a number of commonalities with the Butler-McCook House; indeed, the two families were friends and owned neighboring summer houses on CT's shore. The Isham-Terry House, originally constructed in 1854 in the then highly-fashionable Italianate style, was purchased by Dr. Oliver Isham in 1896, who used it both as a residence and as his medical office. Isham moved into the home with his elderly parents and two of his unmarried sisters, Julia and Charlotte; when the parents died, the sisters remained with their bachelor brother as housekeepers and receptionists for his busy practice. When Dr. Isham died in 1949, his two sisters continued to live in the house, staunchly refusing to allow it to be sold to and destroyed by modern developers. Julia passed away in 1977 and Charlotte in 1979, but not before they ensured that both the house and its contents would be preserved, much in the same way that their neighbor, Frances McCook, had guaranteeed the survival of her own family home.
Because the Isham sisters were passionate about history and their family genealogy, they made little changes to the house over the decades, carefully preserving its original details and the antique and family heirlooms in their care. So proud of their personal history were they that when they decreed that the house should become a museum to continue that heritage, they stipulated that it be called the Isham-Terry house because their mother's family, the Terrys, were descended from William Bradford (of Mayflower fame) and also related to the family of state hero Nathan Hale.
The house has only very recently been re-opened to the public, and is well worth a stop for its beautifully-preserved Victorian architectural details (including a tower), stained-glass windows, and antique furnishings. You can read the houses's nomination form for the National Register of Historic Places here; it gives some fascinating insights into both the family and the house itself.
Additional photos can be found in our CT Open House Day 2013 flickr set. For more information on visiting any of the CT Landmarks properties or in joining the organization to aid their preservation efforts, visit their website.
First, we took a tour of the Butler-McCook House and Garden and Main Street History Center, which, as its name implies, documents two hundred years of Hartford history through the eyes of a single family. The main part of the house was built in 1782 and is now one of only four surviving 18th-century structures in Hartford, and the only 18th-century building still standing on Main Street in the capitol city. It sits on a corner, now literally dwarfed on all sides by surrounding twentieth-century constructions, its restored Victorian back garden the only buffer against the encroaching modern world.
The Butler-McCook House.
The Butler-McCook House is a truly unique museum experience because the house remained in the same immediate family throughout its entire history. Its rooms and attics are thus full of centuries of family heirlooms, from furniture to generations of childrens' toys to portraits and photos to the family art collection to souvenirs from the Civil War and trips abroad. Photographs and the oral accounts of the last surviving member of the family have enabled the museum staff to return every room in the house back to its appearance in the latter decades of the 19th century, when the house was home to Eliza Bulter, her cousin/husband John McCook (one of the famous "Fighting McCooks" from the Civil War), and their large family.
The back of the Butler-McCook House.
Frances McCook, the last surviving daughter of Eliza and John, remained unmarried and lived in the house her entire life. Before she died in 1971 at the age of 94, she gifted the property with the house and all its contents to the Antiquarian & Landmarks Society (the earlier name for the current CT Landmarks). Realizing the incredible importance of the multi-generational collection surrounding her in the house, she stipulated that it be preserved and opened as a museum to honor both her family and the early history of Hartford. Her immense appreciation for history led her to record an extraordinary set of oral histories recounting all of her memories, from the stories her elderly aunt and parents used to tell, to her own remembrances of growing up and living in Hartford her entire life.
The restored 1865 Jacob Weidenmann garden behind the Butler-McCook House.
If you're interested in reading more about the family and the house, check out the excellent article at this link and be sure to plan a visit to the Butler-McCook House the next time you're in Hartford! I plan to visit again with Ashley the next time she's home because this little museum represents something truly special, and I know she'll love it!
The Isham-Terry House.
The second CT Landmarks property we visited in Hartford on Saturday was the Isham-Terry House. Less than a mile from the Butler-McCook House and a short hop off Main Street, the Isham-Terry property sits somewhat precariously perched at a major intersection and entrance ramp to an interstate highway. Its house and tiny yard look like a mirage amidst the pavement, concrete, and brick that was sprung up around it over the centuries.
The Isham-Terry House shares a number of commonalities with the Butler-McCook House; indeed, the two families were friends and owned neighboring summer houses on CT's shore. The Isham-Terry House, originally constructed in 1854 in the then highly-fashionable Italianate style, was purchased by Dr. Oliver Isham in 1896, who used it both as a residence and as his medical office. Isham moved into the home with his elderly parents and two of his unmarried sisters, Julia and Charlotte; when the parents died, the sisters remained with their bachelor brother as housekeepers and receptionists for his busy practice. When Dr. Isham died in 1949, his two sisters continued to live in the house, staunchly refusing to allow it to be sold to and destroyed by modern developers. Julia passed away in 1977 and Charlotte in 1979, but not before they ensured that both the house and its contents would be preserved, much in the same way that their neighbor, Frances McCook, had guaranteeed the survival of her own family home.
Because the Isham sisters were passionate about history and their family genealogy, they made little changes to the house over the decades, carefully preserving its original details and the antique and family heirlooms in their care. So proud of their personal history were they that when they decreed that the house should become a museum to continue that heritage, they stipulated that it be called the Isham-Terry house because their mother's family, the Terrys, were descended from William Bradford (of Mayflower fame) and also related to the family of state hero Nathan Hale.
The house has only very recently been re-opened to the public, and is well worth a stop for its beautifully-preserved Victorian architectural details (including a tower), stained-glass windows, and antique furnishings. You can read the houses's nomination form for the National Register of Historic Places here; it gives some fascinating insights into both the family and the house itself.
Additional photos can be found in our CT Open House Day 2013 flickr set. For more information on visiting any of the CT Landmarks properties or in joining the organization to aid their preservation efforts, visit their website.
Tuesday, June 11, 2013
The Hunt for Hartford's History: CT Open House Day 2013, Part One
For being the third-smallest state in the country, Connecticut certainly has its share of fascinating history, having been home to numerous famous authors, national heroes, and other significant cultural contributors. The impressively lengthy list of participants in this year's CT Open House Day 2013 is a testament to the wide range of museums, historic sites, events, organizations, and experiences our itty bitty state has to offer. I decided to plan a day that would pay homage to both the very well-known and the more obscure of CT's treasures, and I set out on Saturday morning with a couple of friends to see what we could discover.
We arrived at our first site, the Harriet Beecher Stowe Center in Hartford, just after ten o'clock, and the property was already buzzing with visitors ready to see the house and exhibit and to take part in all of the numerous presentations and activities scheduled to take place throughout the day to celebrate not only Open House Day, but also Stowe's 202 birthday. Despite being life-long CT residents, none of us had ever visited the Stowe Center before, so we thought this would be the ideal place to begin our day.
Nestled in the heart of Hartford's famous Nook Farm neighborhood, the CT home of author Harriet Beecher Stowe sits right next door to that of her more famous contemporary, Mark Twain. It was actually Stowe's residence in the area, however, and not Twain's, that provided the spark that led to the creation of the internationally-recognized Nook Farm community. The most prestigious area of Hartford from the 1870s through the turn of the century, the neighborhood was the literary and artistic center of the city, home not only to Stowe (from 1873 until her death in 1896) and Twain (from 1874 to 1891), but also to social reformer Isabella Beecher Hooker (HBS's sister and one of the founders of the National Women's Suffrage Association), actor William Gillette, and journalist and author Charles Warner, among many others.
Harriet Beecher Stowe (1811-1896) was already world-famous as the author of the international bestseller Uncle Tom's Cabin when she moved to Hartford in 1873. She was born about an hour west of Hartford in Litchfield, CT into a family of ministers and social reformers who instilled in her a sense of duty to strive to better the world and make a difference. She married Calvin Stowe, a theology professor, in 1836. Calvin Stowe was an outspoken abolitionist and he and Harriet offered their Ohio home as a stop on the Underground Railroad.
The Stowes relocated to Maine in 1850, and it was there that Harriet wrote Uncle Tom's Cabin; or, Life Among the Lowly in response to the passing of the Fugitive Slave Law that same year. The story originally appeared serially (from 1851-2) in The National Era, an abolitionist Washington newspaper, and was only intended at first to be three or four parts long. The popularity of Stowe's early installments, however, prompted the extension of the run into more than 40 parts. In 1852, the installments were collected and published as a novel in a two-volume format, and Stowe's place as an international celebrity was assured. In 1862, just after the Civil War began, she was introduced to President Lincoln and her son reported that the President's response was, "so you are the little woman who wrote the book that started this great war."
When Calvin Stowe retired from his teaching career in 1864, he moved his wife and twin daughters to Hartford. They purchased this Victorian Gothic brick house in 1873, and Harriet Beecher Stowe set out to create in it a domestic retreat that represented her simplistic ideals and her love of nature. Here, she continued writing (she published more than thirty works throughout her life, though none of course ever rivaled the success of her first novel) until her death in 1896.
The house was built in 1871. After Stowe died, it was sold outside of the family, but only remained so for about three decades. In 1924, Stowe's grandniece, Katherine Seymour Day, purchased the house and lived there for more than 40 years, working to restore it and eventually donating it as a museum to help found the Harriet Beecher Stowe Center. It was Day's influence, too, that saved the next-door Mark Twain house from demolition, thus preserving through her efforts monuments to CT's two most extraordinary literary figures.
Part of Day's restoration and preservation efforts included the collecting of Stowe and Beecher family heirlooms, furniture, pictures, books, and other personal items, and bringing them back to Hartford; much of what is in the house now was owned and used by Stowe or her family. Photographs and Stowe's own meticulous accounts have allowed the rooms to be restored to their exact appearance during her residence here. Walking into the house now is like walking into a time capsule of the 1870s and 1880s, and the museum did a beautiful job presenting both Stowe's home and her life during the house walk-through. Because we visited on Open House Day, we were only able to visit the ground floor of the house, so I will definitely be returning in the very near future to see the remainder of the house and experience the complete guided tour.
We arrived at our first site, the Harriet Beecher Stowe Center in Hartford, just after ten o'clock, and the property was already buzzing with visitors ready to see the house and exhibit and to take part in all of the numerous presentations and activities scheduled to take place throughout the day to celebrate not only Open House Day, but also Stowe's 202 birthday. Despite being life-long CT residents, none of us had ever visited the Stowe Center before, so we thought this would be the ideal place to begin our day.
Nestled in the heart of Hartford's famous Nook Farm neighborhood, the CT home of author Harriet Beecher Stowe sits right next door to that of her more famous contemporary, Mark Twain. It was actually Stowe's residence in the area, however, and not Twain's, that provided the spark that led to the creation of the internationally-recognized Nook Farm community. The most prestigious area of Hartford from the 1870s through the turn of the century, the neighborhood was the literary and artistic center of the city, home not only to Stowe (from 1873 until her death in 1896) and Twain (from 1874 to 1891), but also to social reformer Isabella Beecher Hooker (HBS's sister and one of the founders of the National Women's Suffrage Association), actor William Gillette, and journalist and author Charles Warner, among many others.
Harriet Beecher Stowe (1811-1896) was already world-famous as the author of the international bestseller Uncle Tom's Cabin when she moved to Hartford in 1873. She was born about an hour west of Hartford in Litchfield, CT into a family of ministers and social reformers who instilled in her a sense of duty to strive to better the world and make a difference. She married Calvin Stowe, a theology professor, in 1836. Calvin Stowe was an outspoken abolitionist and he and Harriet offered their Ohio home as a stop on the Underground Railroad.
The Stowes relocated to Maine in 1850, and it was there that Harriet wrote Uncle Tom's Cabin; or, Life Among the Lowly in response to the passing of the Fugitive Slave Law that same year. The story originally appeared serially (from 1851-2) in The National Era, an abolitionist Washington newspaper, and was only intended at first to be three or four parts long. The popularity of Stowe's early installments, however, prompted the extension of the run into more than 40 parts. In 1852, the installments were collected and published as a novel in a two-volume format, and Stowe's place as an international celebrity was assured. In 1862, just after the Civil War began, she was introduced to President Lincoln and her son reported that the President's response was, "so you are the little woman who wrote the book that started this great war."
When Calvin Stowe retired from his teaching career in 1864, he moved his wife and twin daughters to Hartford. They purchased this Victorian Gothic brick house in 1873, and Harriet Beecher Stowe set out to create in it a domestic retreat that represented her simplistic ideals and her love of nature. Here, she continued writing (she published more than thirty works throughout her life, though none of course ever rivaled the success of her first novel) until her death in 1896.
The house was built in 1871. After Stowe died, it was sold outside of the family, but only remained so for about three decades. In 1924, Stowe's grandniece, Katherine Seymour Day, purchased the house and lived there for more than 40 years, working to restore it and eventually donating it as a museum to help found the Harriet Beecher Stowe Center. It was Day's influence, too, that saved the next-door Mark Twain house from demolition, thus preserving through her efforts monuments to CT's two most extraordinary literary figures.
Part of Day's restoration and preservation efforts included the collecting of Stowe and Beecher family heirlooms, furniture, pictures, books, and other personal items, and bringing them back to Hartford; much of what is in the house now was owned and used by Stowe or her family. Photographs and Stowe's own meticulous accounts have allowed the rooms to be restored to their exact appearance during her residence here. Walking into the house now is like walking into a time capsule of the 1870s and 1880s, and the museum did a beautiful job presenting both Stowe's home and her life during the house walk-through. Because we visited on Open House Day, we were only able to visit the ground floor of the house, so I will definitely be returning in the very near future to see the remainder of the house and experience the complete guided tour.
Sunday, June 9, 2013
Shirley Plantation
Now that I have been living in Virginia for 10 months (the time has certainly flown by!), I have finally started traveling a bit outside of my new hometown to explore the amazing and extensive history that the Commonwealth has to offer. I'm grateful to have a new friend to explore with and we have a long list of sites and museums to visit. We decided to start with some of the beautiful plantation homes situated along the James River.
The first house we traveled to was Shirley Plantation, which is located in Charles City, Virginia. It was a lovely drive on the property to reach the entrance of the home; the path brought us down a very long dirt road, with large fields stretched out on all sides. Finally, rows of trees appeared on either side of the road with the main house visable straight ahead. Once we secured our tickets, we waited by the front steps for the guided tour to begin. Our guide was very knowledgeable about the house and showed a great understanding of the Hill Carter family lineage. Portraits and photos around the house led us through the story of the family, while furnishings and trinkets provided us with a connection to several family members and their personal stories.
In 1613, Sir Thomas West, Baron de la Warr, named his new property Sherley Hundred after his wife, Lady Cessalye Sherley. Interestingly, Lady Cessalye never stepped foot in the New World and her husband would only own the property for a few years. In 1638, Captain Edward Hill bought the property and soon after built a home on the land, where he grew tobacco, among other crops. When his only son died at an early age, Edward Hill III passed the property to his youngest daughter Elizabeth, and therefore also to her husband, John Carter, the eldest son of Robert "King" Carter. The first dwelling was taken down to make room for their large brick home, which was finished in 1738 and still stands today.
The Hill Carter family was intertwined further with other renowned families in our nation's history, and over the years both the family and the property went through trials and triumphs. One of my favorite stories from the tour is a tale of the bravery and kindness of the women of the house during the Civil War. In May of 1861, wounded Union soldiers were brought to Shirley and the surrounding plantation properties. The Carter women worked tirelessly to nurse the soldiers and in return General McClellan issued a safeguard, protecting the home from any future harm.
Shirley opened to the public in the mid twentieth century. Today, the eleventh generation of the family lives in the house and directs the new Shirley Plantation LLC. Over the past decade, extensive restoration projects have ensured the continued existence of a remarkable home and an inspiring family story.
After the tour, we strolled the grounds, took in the view of the river from the back vista, explored the original outbuildings, and stopped for a while in the gift shop. The staff (as well as the animals!) at Shirley were all extremely friendly and welcoming, which only added to this wonderful experience. Be sure to visit www.ShirleyPlantation.com to learn more about Shirley Plantation, and to make plans for your own visit. For more photos from my visit, please see the set on Flickr.
Shirley Plantation
April 2013
The tree lined drive leading to Shirley Plantation.
April 2013
The back view of the main house, from the river front.
Shirley Plantation, April 2013
A view of the ice house from inside the store house.
Shirley Plantation, April 2013
After the tour, we strolled the grounds, took in the view of the river from the back vista, explored the original outbuildings, and stopped for a while in the gift shop. The staff (as well as the animals!) at Shirley were all extremely friendly and welcoming, which only added to this wonderful experience. Be sure to visit www.ShirleyPlantation.com to learn more about Shirley Plantation, and to make plans for your own visit. For more photos from my visit, please see the set on Flickr.
Friday, June 7, 2013
Threaded Bliss
Two Eighteenth-Century-Inspired
Cross Stitched Pinballs
Cross Stitched Pinballs
The pattern: We both purchased a kit at Colonial Williamsburg which is designed and distributed by the Posy Collection. The pattern, which is inspired by an original pinball from the CW collection, is very clearly illustrated and easy to follow. Since this was my first attempt at such a project, this kit was an excellent starting point. It also provides a nice basis for designing future pinballs.
A close-up view of the cross stitches.
Construction details: Each half of the roundish pinball are cross stitched separately. I used cotton Aida fabric as the backing, which proved to be a great help with my amateur needlepoint skills, and cotton embroidery threads. I first stitched the perimeter of the circle and then began filling in with the floral designs and finally the background color.
I didn't take in-progress pictures of my pinball, so this is the inside of one
side of Rebecca's after it was stitched, but before it was cut down to size.
Rebecca had stitched a pinball from the same pattern, so I changed the background color, from a dark grey to a light brown color, to mix it up a bit.Once each half was completed, they were cut out and stitched together. I stuffed the ball with wool from CW's Leicester sheep and closed it with a few more stitches. Pulling tight the stitches around the center gives the pinball the flattened circular shape that we see in many originals.
Rebecca's pinball, pre-stuffing.
Finishing the look: In order to keep them closely at hand, pinballs were frequently suspended from the waistband or the front ties of an apron or petticoat. Sometimes this was done with a metal (often silver) ring and chain (or ribbon), which could either hang independently or be attached to an equipage.
The silver pinball ring I gave Rebecca, with her red
silk velvet pinball. It hangs suspended on a silk ribbon.
Alternative methods of tying on a pinball and/or of concealing the seam include the use of a silk ribbon or a braided cord. Because Rebecca finished hers before she got her pinball ring, she made a braided cord that used the left-over floss from the background of her pinball. A cord like this can be seen on knitted pinball in the CW collection (acc. no. 1971-1315); it serves the dual purpose of concealing the seam and providing a means by which the pinball can be hung from my apron strings.
...and provides the means to hand Rebecca's pinball from her apron ties.
Since I don't have a pinball ring (like the one I bought Rebecca!), I tied a piece of green silk ribbon around the middle. On occasion, I wear the pinball hanging from my waist, along with my scissors. It has proved very handy while working on projects, especially if I'm not sitting in one place all day, and also for quick access to a pin if one is needed!
Pinball and scissors hanging from my apron strings.

